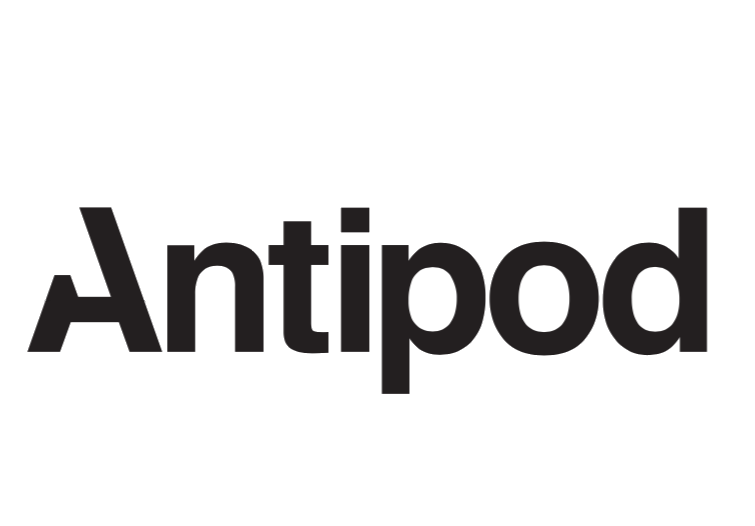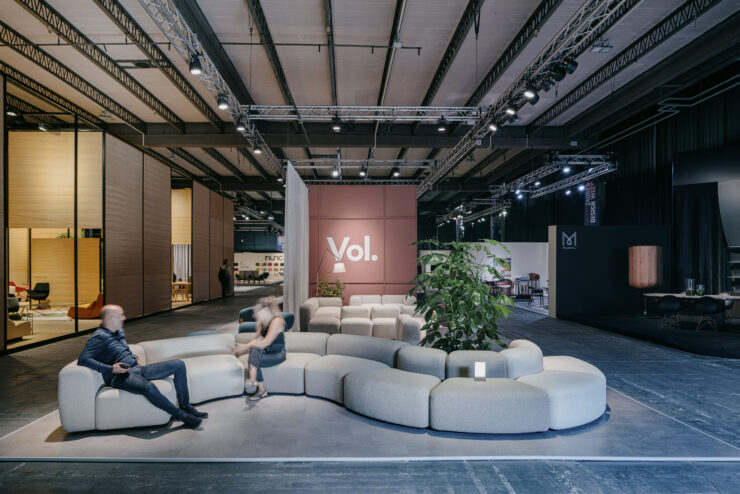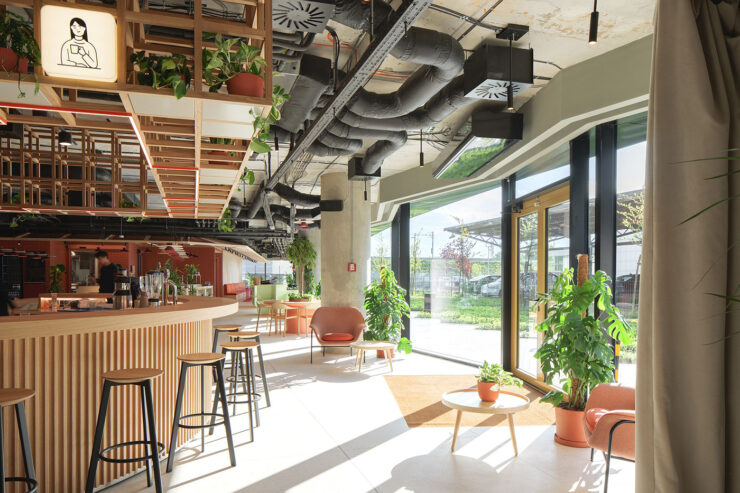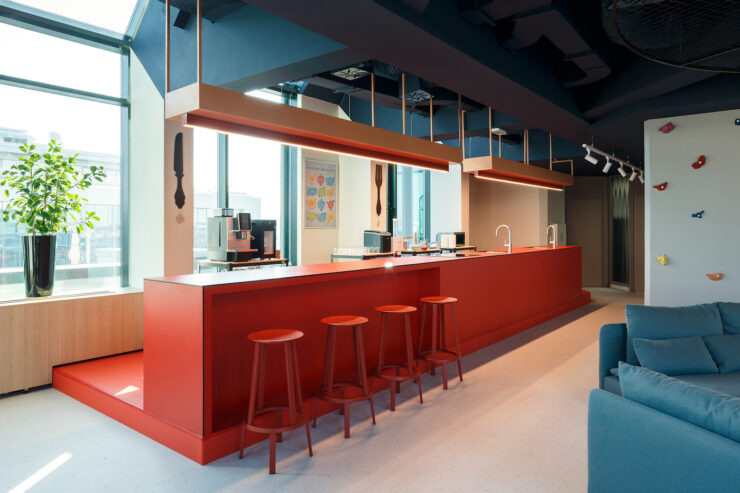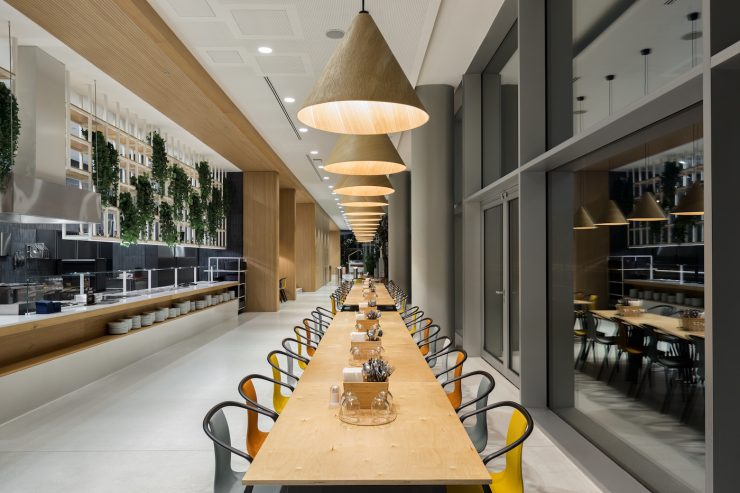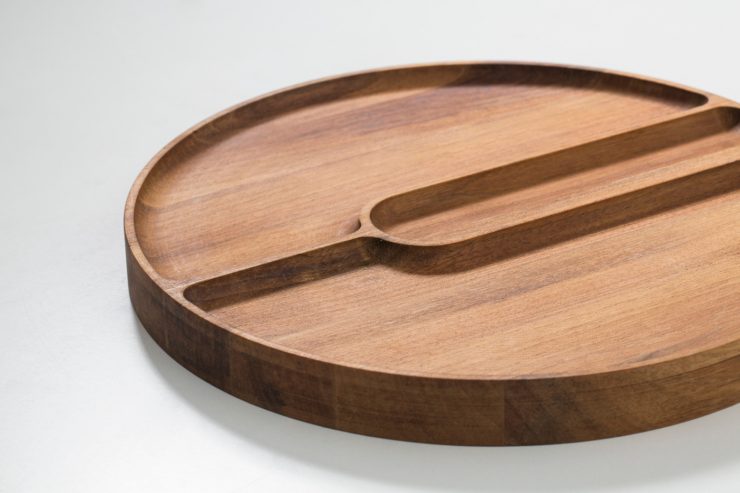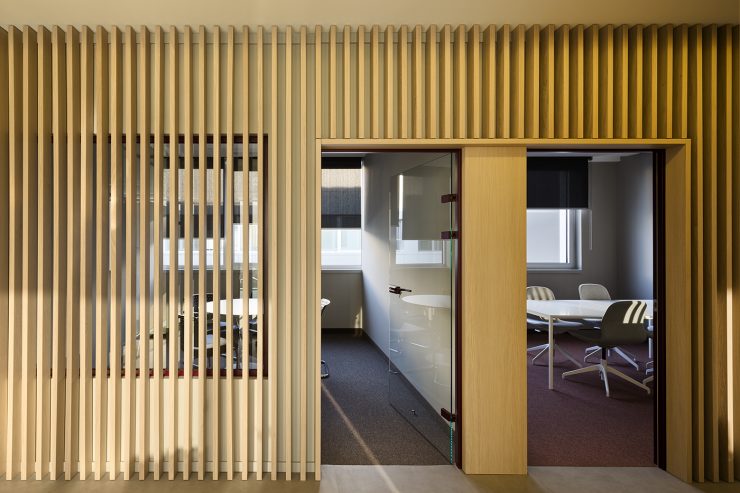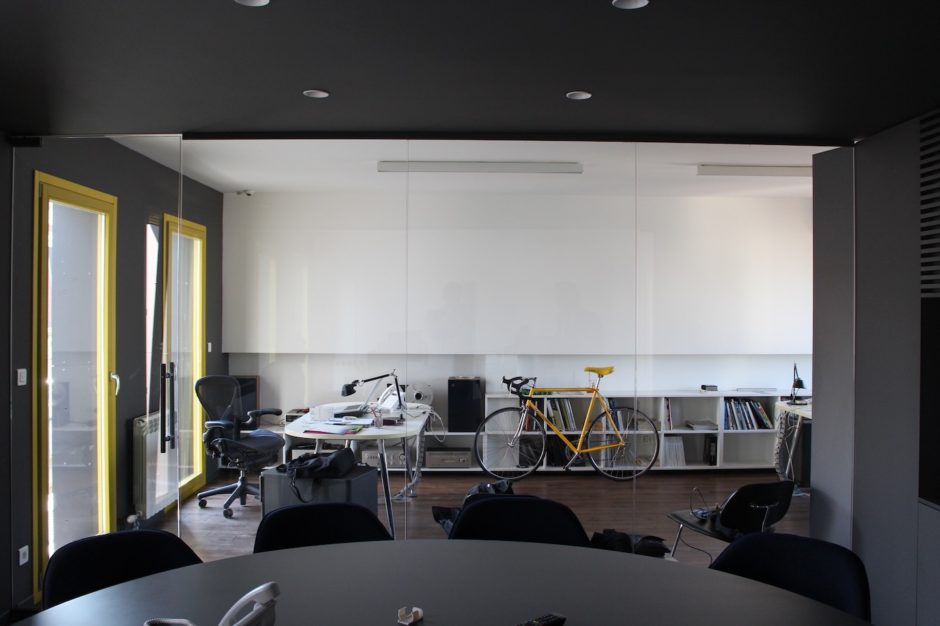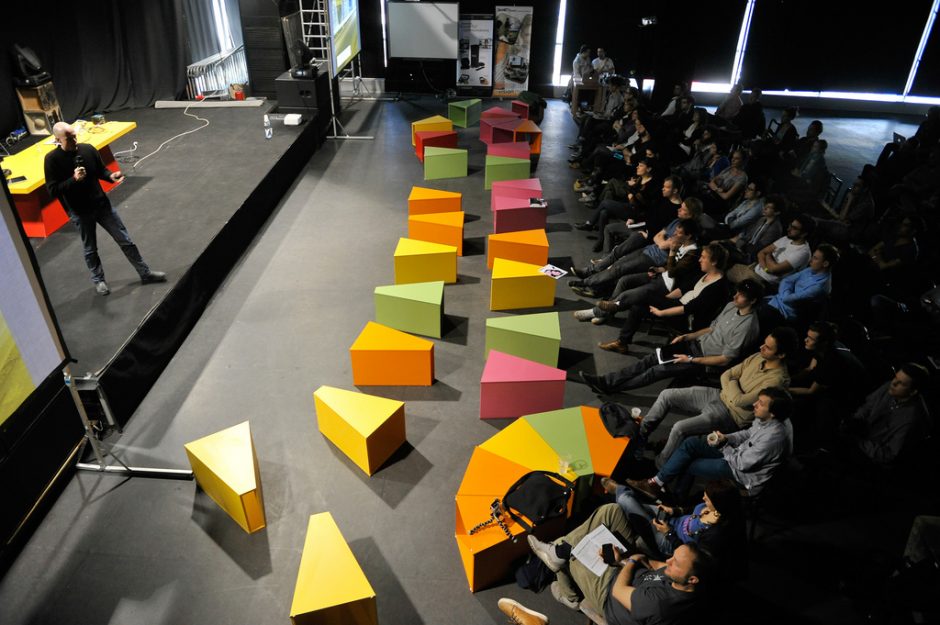Tenderly Office is a testament to the integration of two distinct yet harmonious themes: the tranquility of Japanese design and the lively playfulness of building blocks. With attention to every detail, this exceptional interior spans over 3,000 square meters, spread across three floors in the newly opened GTC building in Belgrade.
Zen Aesthetics of Japan
Inspired by the serene beauty of Japanese culture, the design concept of Tenderly Office skillfully incorporates elements that reflect the art of simplicity and harmony. The application of grids, calming tones, natural materials, and plants borrowed from Japanese design philosophy and traditional architecture creates a structured layout that effortlessly guides visitors through the space. This thoughtful approach not only enhances the functionality of the office but also contributes to a sense of tranquility and security.
Building blocks: Explosion of Colors
As a contrast to the calm essence of Japanese design, Tenderly Office also embraces the playful spirit of building blocks. This iconic brand serves as inspiration for imagination, injecting vibrant colors, playful shapes, and dynamic spatial configurations into the entire interior. Striking color tones bring elements to life and accentuate specific features, juxtaposing the principles of Japan to create a new atmosphere with numerous surprise elements that foster creativity and cultivate a lively work environment, while providing a sense of home, security, and comfort.
Evolution of Functionality
The design of Tenderly Office has been carefully tailored to diverse user needs. Across three floors, distinct spatial transitions can be observed between different zones, each catering to specific activities and work modes. The ground floor serves as a dynamic environment and the central hub of the company a bar, canteen, and an auditorium. This multifunctional space acts as a focal point for socialization, idea exchange, and inspirational discussions. With its non-corporate aesthetics, it forms a mini barrier, separating this vibrant and lively zone from areas dedicated to work.
The second floor features a peaceful oasis intended for individual work and productive meetings. Meeting rooms and dedicated spaces for focused work are located here, providing a serene environment for constructive conversations and uninterrupted concentration. The deliberate use of soundproofing materials ensures that each interaction remains undisturbed, allowing individuals to delve into deep work or engage in meaningful group discussions.
On the third floor, the interplay between open and closed offices creates an ecosystem that supports both teamwork and the needs of individuals. This dynamic arrangement fosters the adaptive nature of Tenderly as a company, promoting collaborative work while also providing opportunities for individual growth. Scattered across the floor, quiet islands offer convenient spaces for quick and spontaneous meetings of up to four people.
Gathering People – Meeting Points
Recognizing the importance of social connections, Tenderly Office strategically places coffee points at the ends of the workspace. These spots, micro squers, serve as natural gathering places, encouraging informal conversations and idea exchange among colleagues. Additionally, lounge areas located near the entrances create relaxing environments for impromptu brainstorming sessions and casual interactions, further enhancing the inclusive and collaborative spirit of the office.
Special thanks to all members of our Antipod team for being amazing in every aspect of the project!
Foto: Relja Ivanić
