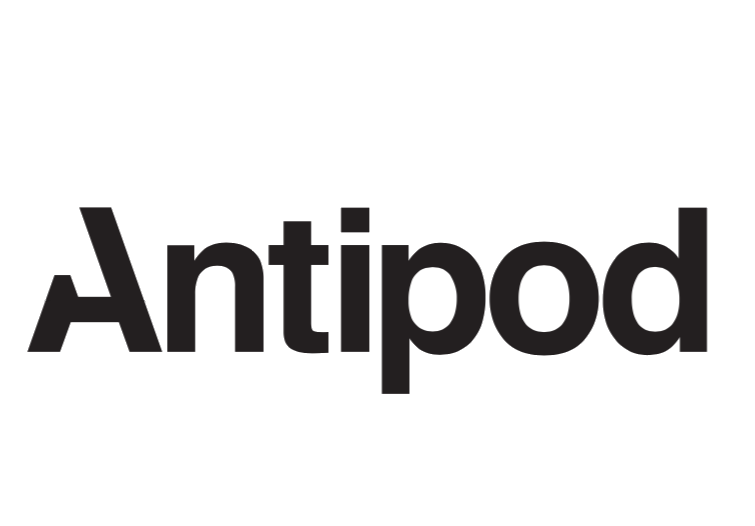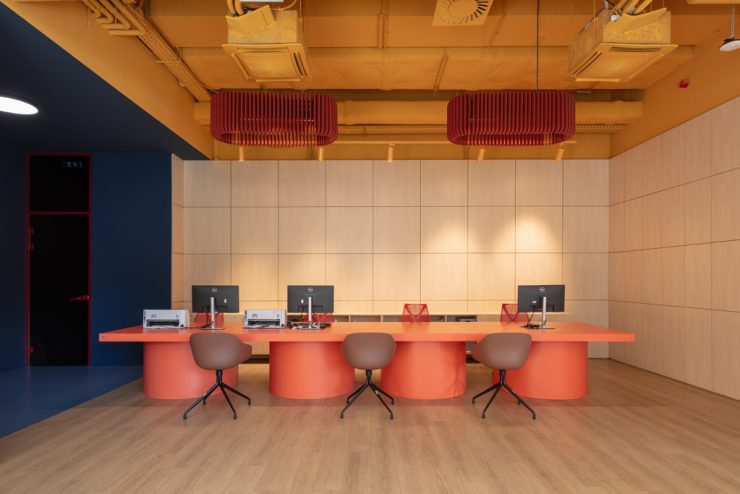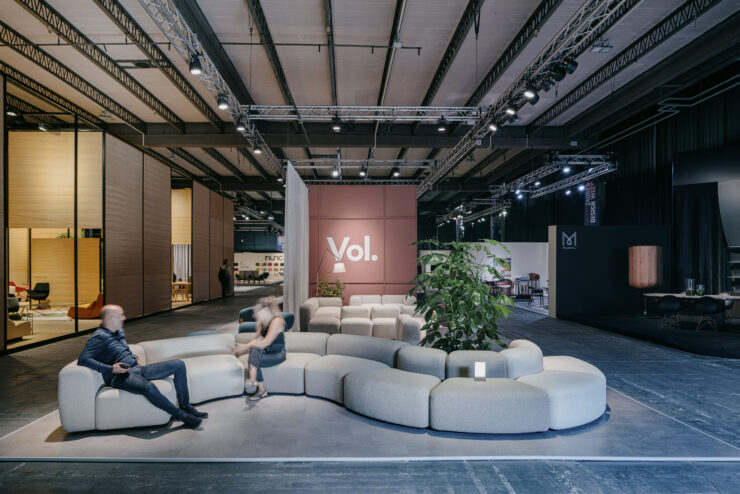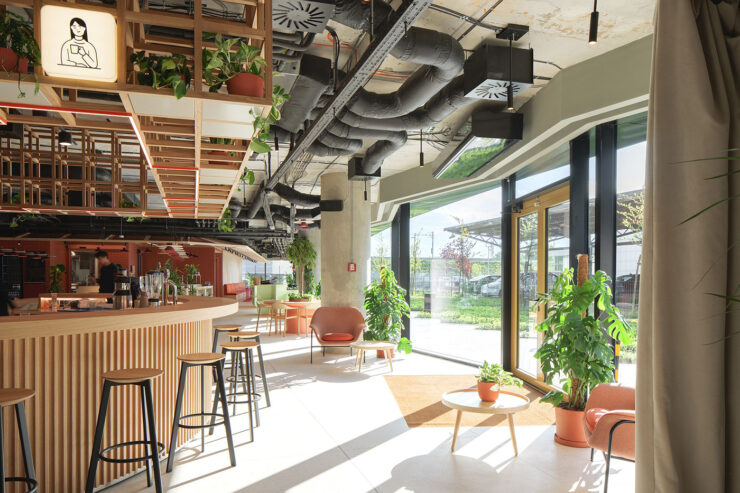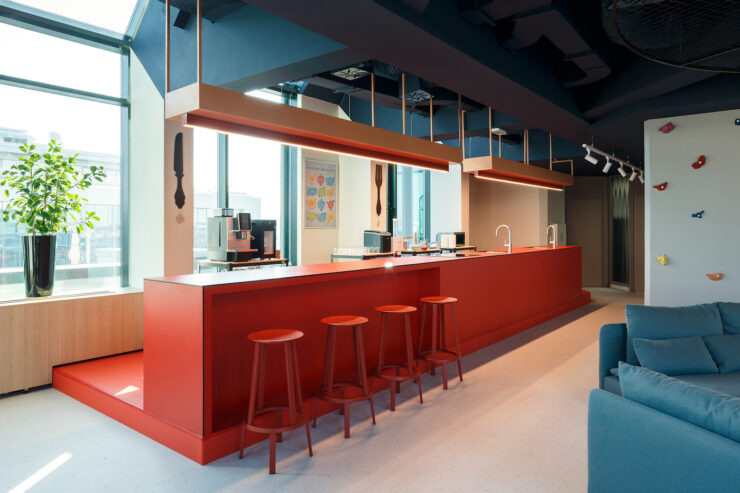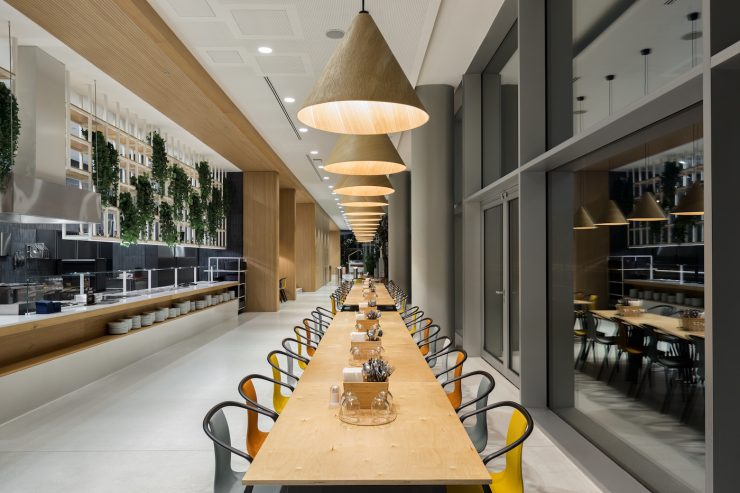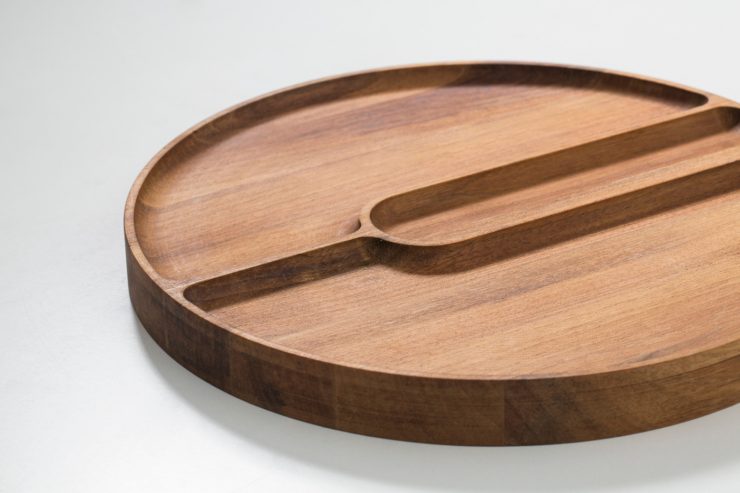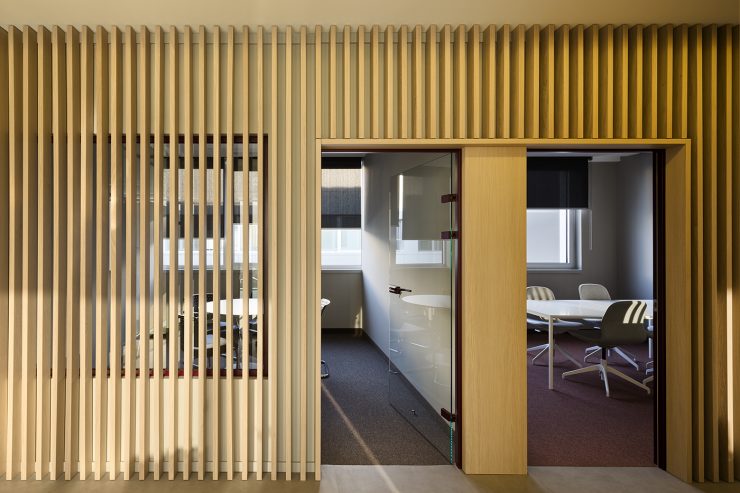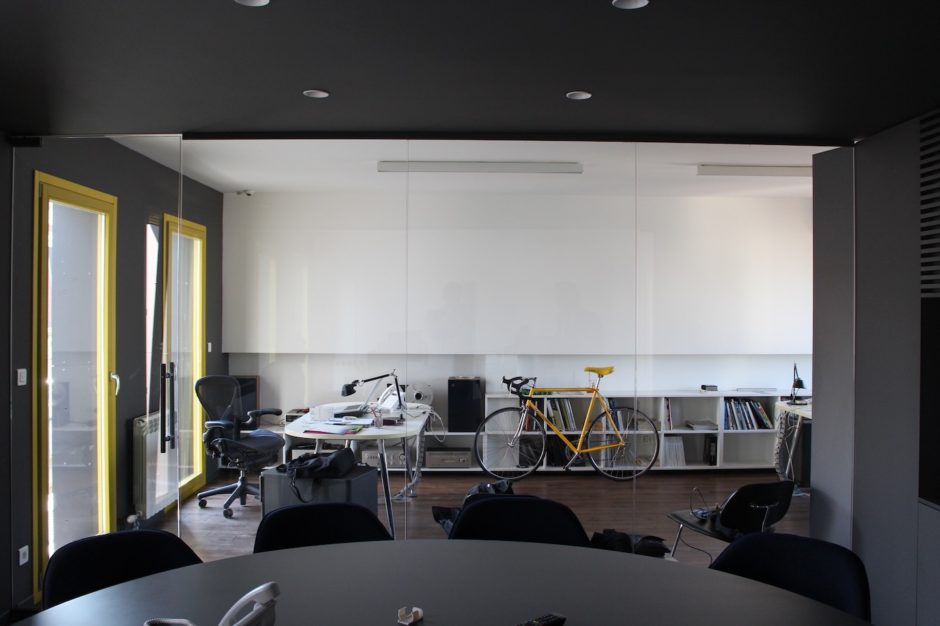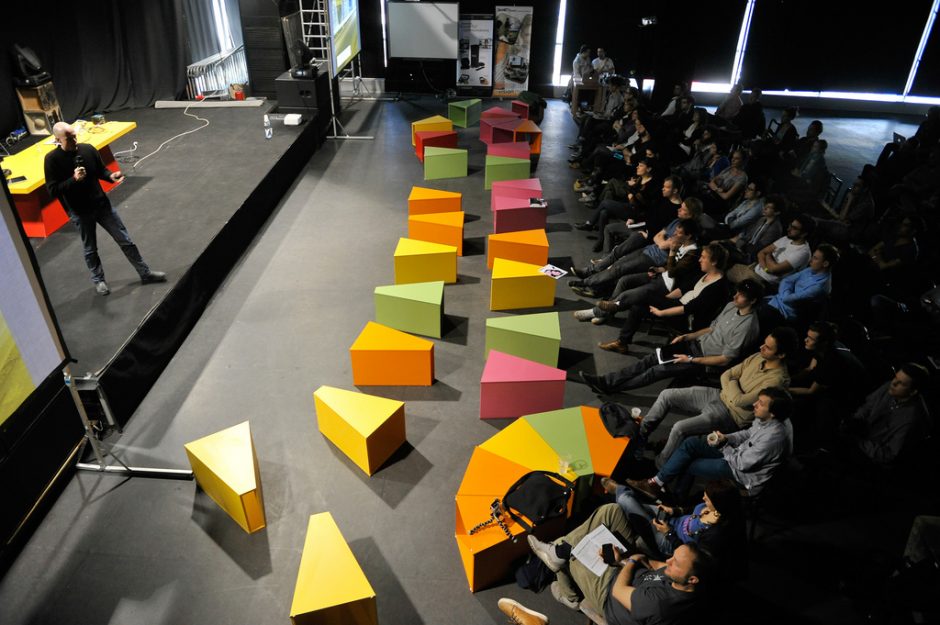Nordeus is a global company, a part of Take-Two and Zynga gaming group, founded in 2010 and from the very beginning dedicated to creating and developing games that bring together millions of people around the world. The fact that Nordeus works in the gaming sector, but also that this is our fourth joint project, represents a special challenge: how to refresh the workspace, introduce new ideas and innovations, while at the same time preserving its authentic spirit?
Located in the Green Heart business complex in New Belgrade, the space with an area of 500m² is the latest project we have implemented in collaboration with the Nordeus team.
After six years, the company felt the need to explore what the evolution of their workspace might look like through the example of an annexed satellite. Life and people’s needs are developing faster and faster, and workspaces need to respond to these changes. It is necessary to plan environments that today support teams in their existing ways of working and at the same time are carefully designed to respond to their future needs.
In order to reach the highest quality insights and a deep understanding of the employees’ needs, in addition to the initial brief we received from the Nordeus team, we also organized a full-day Research and Design (ReDA) workshop. With carefully created questions and tools tailored to the Nordeus team, we came to conclusions that allowed us to deliver a space design that is truly loved and used today.
We found inspiration for the design through the themes of jungle, garage, games, and home, translated through the concepts of adventure, onsite/offsite dynamics, humor, warmth, and agility — themes that stood out during the process. The design follows the rhythm of the working day, which is not linear, but occurs in waves of focus, meetings, and spontaneity.
The space is organized into three zones according to the intensity of noise: quiet, medium-quiet, and noisy, which naturally connect and enable users to move intuitively through the day. The central element of the space is a multifunctional object, a cobalt-blue steel structure, a tool with multiple purposes that invites exploration, a break from routines, and personalization of the space. The materials were carefully chosen: a combination of natural tones and textures with technical details to create a balance between the company’s past and future. The aim was to evoke the spirit of Nordeus first office, while at the same time creating a space that is familiar to the employees from the HQ but fresher, more fluid, and more theirs. Acoustics and sound privacy were key aspects of the design. We turned the employees’ need to leave a personal mark into wall spaces with magnetic boards for writing. The stainless steel kitchen brings together two worlds: on the one hand, it invites association with the professional kitchen from the HQ, while on the other, it offers sophisticated design with a large island that resembles family gatherings.
Everything in the space is deliberately ambiguous: homely and work-like, familiar and new, open and personal just like the team that uses it. The atmosphere of the entire interior reflects accessibility and opportunity. Nothing is completely defined. The design does not prescribe behavior it listens, supports, and follows.
Main contractor: Structura Concept
Acoustic consultants: Dragana Šumarac Pavlović and Miomir Mijić
Signage design: Milan Dragić
Lighting consultant: Olga Lazarević
Photo: Relja Ivanić
